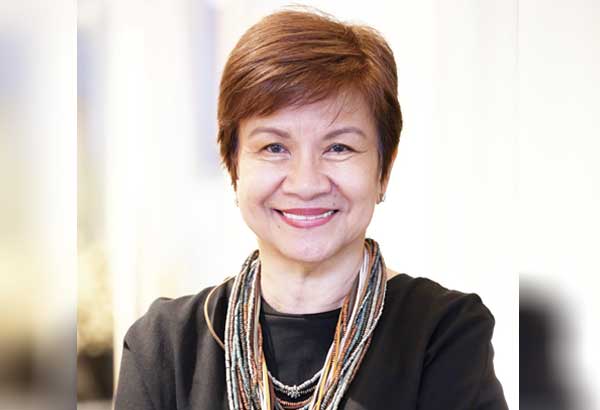|
(The Philippine Star) MANILA, Philippines — Manila’s most fashionable hangout, Power Plant Mall, not only offers a leisurely experience for diners and fashion seekers, but also for discerning property owners looking for a unique home that speaks of exclusivity and the high life. Entering the new lounge of The Arton at the mall’s brand-new wing, one already gets an idea on how to liven up a small space and infuse a young, cozy and elegant vibe. The unusually non-boxed space blends full-wall bookshelves, a small huddle table with chairs, and tall dealing tables all in Scandi-chic mid-century colors and style. Of course, the large screens playing project videos are the focal point, but on the otherwise plain walls are interesting accents and artworks, backdropped by a light gray palette.
Rockwell’s long-time resident interior design consultant, Architect Alice Erfe. At present, The Arton comes in two must-see model units intended for young occupants: a compact and effective studio unit designed for a male college student, located in Rockwell’s latest community retail and office space, Santolan Town Plaza, and a one-bedroom for a young female professional, at the Power Plant Mall. The author was lucky to take a glimpse of the latter with a walk-through courtesy of Rockwell Land’s interior design consultant herself, Architect Alice Erfe. “The Arton’s one-bedroom model unit is for a feminine resident. We used today’s trending colors of blush and teal to appeal to the younger crowd. We wanted to have a play of textures to convey the resident’s feminine yet strong personality, so we gave her a brick wall to show that strength, and blush accessories to soften the space,” begins Erfe and Associates’ principal architect and interior designer, who has been Rockwell’s consultant since its first project, more than 20 years ago. Made for the stylish, organized and party-planning young professional, the 49-square-meter model unit features an elegant living area with a sofa (which could be another bed) and extra stools for guests, and a dining area with an attractive table setting smartly placed beside a full-mirrored wall. Across the dining table is a white and teal built-in storage cabinet that wonderfully flips down into a mini bar. Across the dining area is a white and teal built-in storage cabinet with a flip-down bar equipped for entertaining friends. Most of the wall panels actually have hidden latches, which open to reveal endless storage. The entry wall has white panels with artworks and hidden storage shelves for shoes and bags, while the kitchen has a surprise hidden storage panel for the ironing board and cleaning tools. “What we want is to inspire the clients that no matter how simple the planned units are, there are a lot of ways of dressing them up or fitting them up to suit their needs and their requirements. Most of the time, a model unit becomes a dream. We had clients who asked to “make my unit like the model unit,” Erfe shares. In the past, a storage unit always meant the utility room. Now, it’s everywhere; they could be pockets of nooks, or they could be walls that are hidden, or they could just be cabinets that flip down. The bedroom, with its soft and attractive beddings and full wall cabinets for home entertainment, display and storage, is a soothing haven after a long busy day. “Storage should not look ordinary and obvious. Furniture and built-ins could be made to look like accent walls so they become part of the unit owner’s sense of projecting her style. This model unit is a very feminine and attractive home, made more relaxed and cozy by the brick wall and the full-height mirror, which doubles up the space,” Erfe reveals. The Arton’s model bedroom maximizes the space even more without looking maximalist. In front of the bed stands a full wall of cabinets for home entertainment, display and storage, plus a built-in accent niche nesting above the padded headboard. And with a play of white, cool gray and blush, with hints of teal and rose gold, the feminine home relaxes the senses — the eyes, mostly — after a hard day’s work. Breathtaking views await from the balconies of The Arton. Located along The New Katipunan in Quezon City, the premier residential high-rise development is designed to enhance the comfort and well-being of its homeowners. This Rockwell Lifestyle boasts of an 80:20 ratio of open space and amenities to buildings, all while featuring swimming pools, a FIBA-sized indoor basketball court and function rooms where residents can attend yoga and other wellness classes. Style, elegance and functional comfort; it’s everything a young lady boss needs within the city. [source]
1 Comment
|
About UsWe are a group of professionals that specialize in condominium selling and leasing, with an extensive experience in project development and management... Read More →
Office Address:
Unit M2 West of Ayala Condominium, Gil Puyat Ave., Makati City Iloilo Satellite Office: Savannah, Oton, Iloilo Aklan Satellite Office: Osmeña Ave., Linabuan Sur, Banga, Aklan |
Quick Links |
Contact UsSales Hotline:
Manila: (02) 8511-8606 Western Visayas Sales Hotline: Mobile: +63 908 8926467; +63 908 8606407; +63 917 8387363 Email: [email protected] |
REB Lic. #0000884
Member, Philippine Association of Real Estate Brokers QCRB Member, Management Association of the Philippines (MAP) |
|
© 2016 Properties Around the Corner Philippines All Right Reserved
|
|


 RSS Feed
RSS Feed


