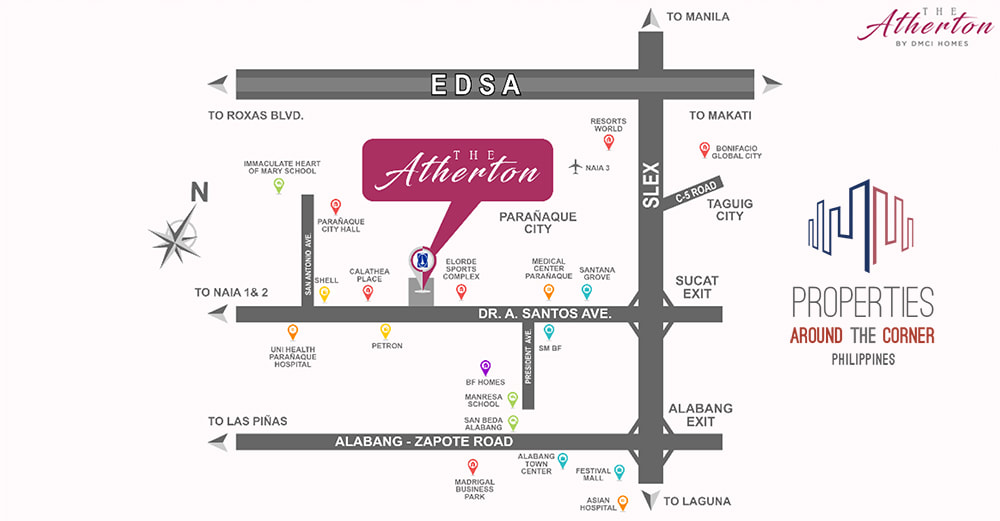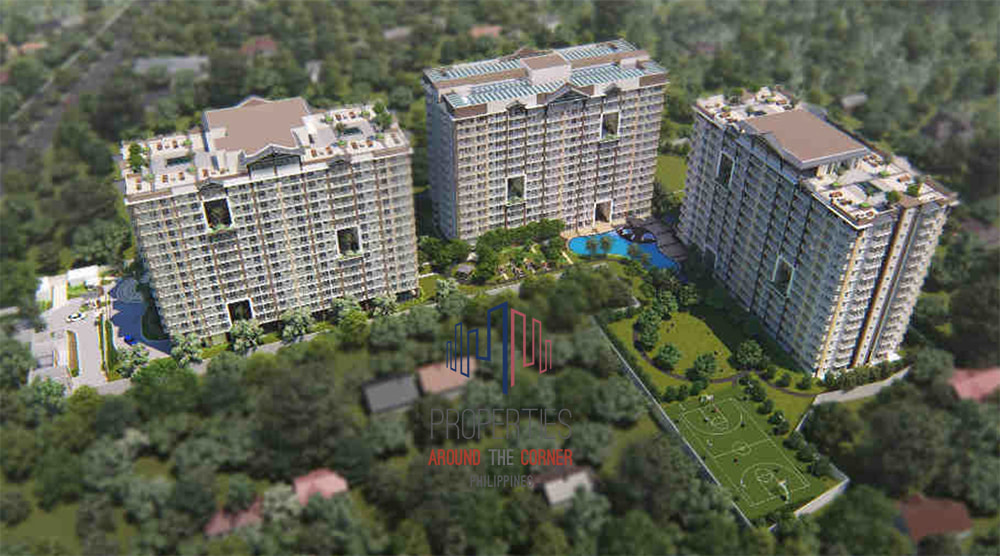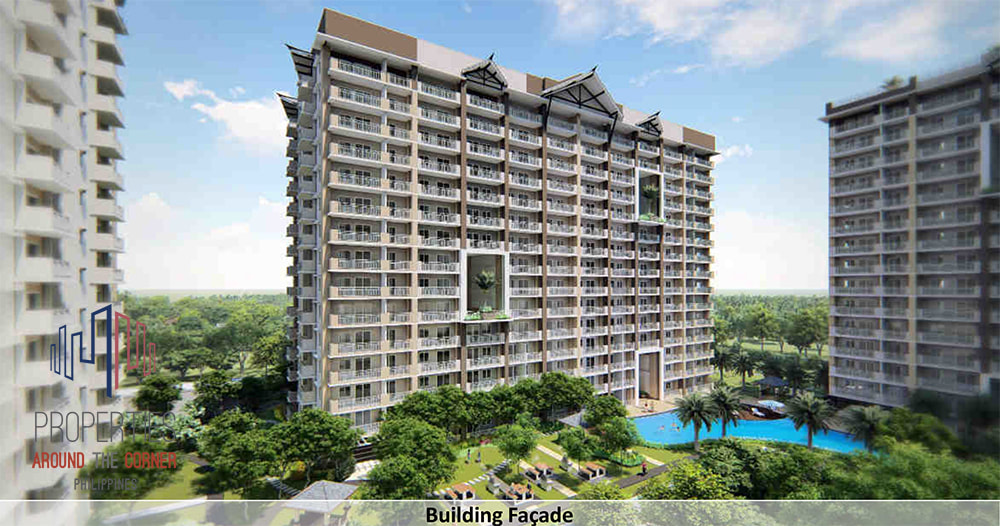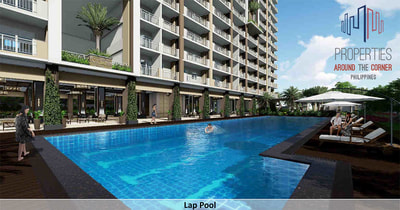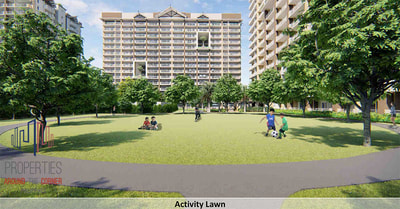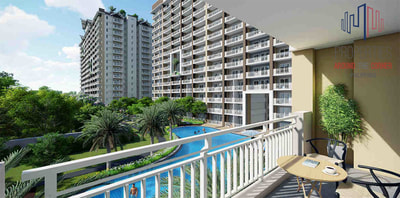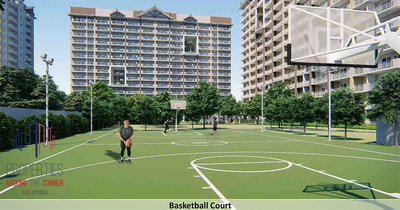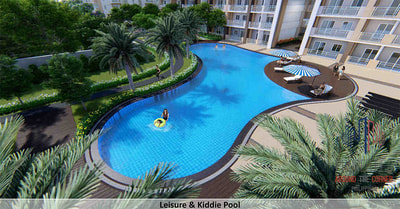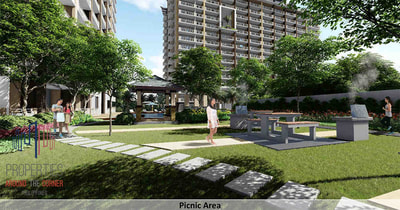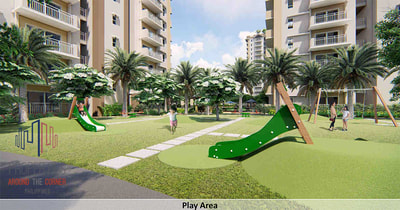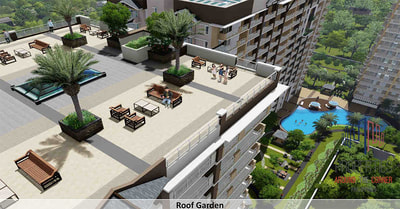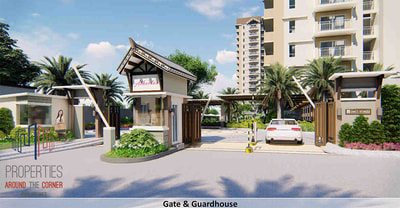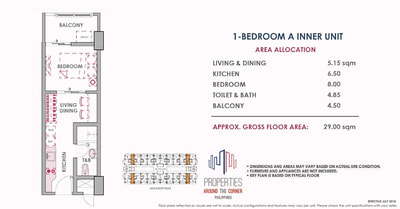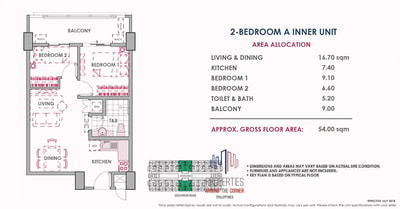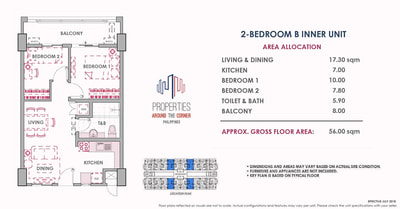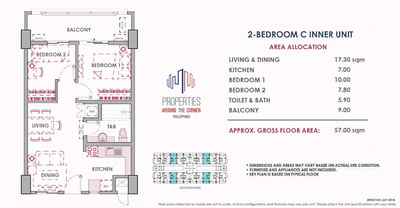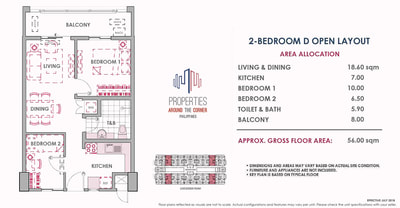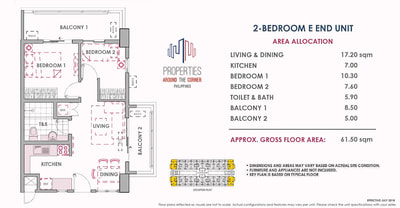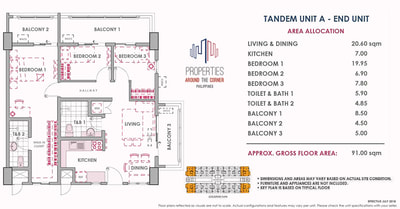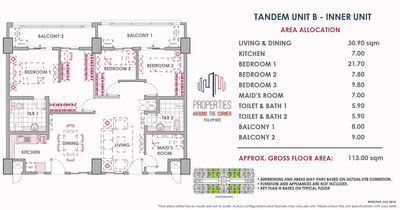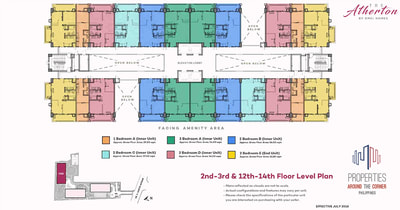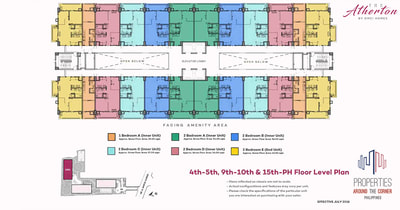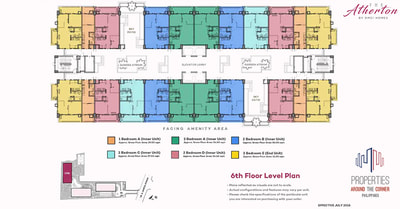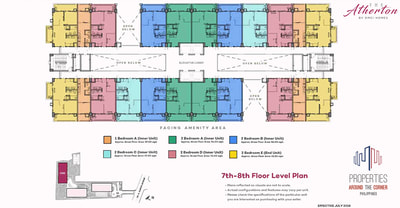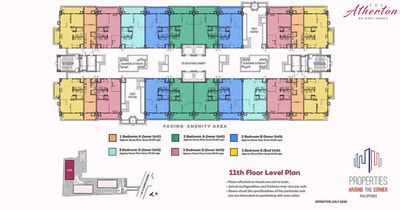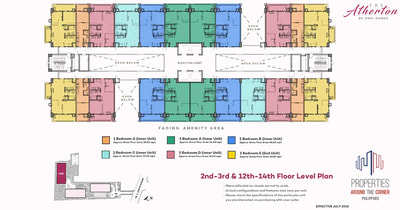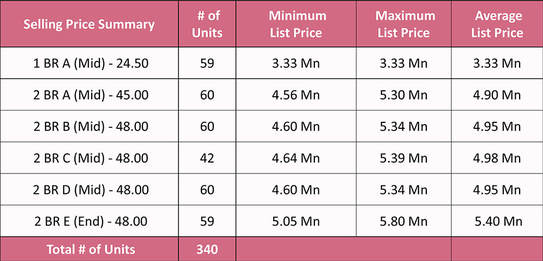Project Overview
|
Thrive in the South
Relish that genuine and warm feeling of going home and living in South. The Atherton is a contemporary address that boasts its intimate appeal and premium quality brought by the country’s trusted developer, DMCI Homes. |
Want to know more about this property?
Call (02) 511-8606; +63908-8606407; +63917-8387363 |
Location Map
Located at Dr. A. Santos Ave., Parañaque City, National Capital Region, 1700
The Atherton is located at the center of various projects, particularly C-5 South
Link and the LRT Line 1 Extension, both of which will have access to Dr. A. Santos Ave. (via an interchange and a station). Though at a lesser degree, The Atherton will also benefit from the upcoming C-6 Expressway and the Metro Manila Expressway, the nearest access of which is in FTI, 8KM to the north in road distance.
The Atherton is located at the center of various projects, particularly C-5 South
Link and the LRT Line 1 Extension, both of which will have access to Dr. A. Santos Ave. (via an interchange and a station). Though at a lesser degree, The Atherton will also benefit from the upcoming C-6 Expressway and the Metro Manila Expressway, the nearest access of which is in FTI, 8KM to the north in road distance.
|
COMMERCIAL ESTABLISHMENTS - DISTANCE
SM BF Paranaque 900 Meters Shopwise Sucat 1.2 km Santana Grove 1.4 km SM Hypermarket Sucat 1.9 km Waltermart Sucat 2.3 km SM City Sucat 4.9 km Festival Mall 7.8 km The Vicinity MEDICAL INSTITUTIONS - DISTANCE Unihealth Paranaque Hospital 750 m Paranaque City Medical Center 1.1 km Olivarez Hospital 3.7 km Paranaque Doctor's Hospital 4.3 km Asian Hospital and Medical Center 7.8 km |
SCHOOLS - DISTANCE
Paranaque Municipal High School 450 m UP South School 1.3 km APEC Schools – Sta. Rita 1.8 km Betty’s Vermillion Academy 1.9 km PATTS College of Aeronautics 3.2 km Olivarez College 4.0 km San Beda College Alabang 7.0 km BUSINESS DISTRICTS - DISTANCE Northgate Cyberzone 8.0 km Madrigal Business District 9.2 km Ayala Business District 14 km |
Master Plan
Buildings
Amenities and Facilities
|
24-hour Security
Badminton Court Barbecue Area Basketball Court Play Area Convenience Store Entertainment Room Fitness Gym Multi Purpose Area Game Area Gazebo/ Cabana Jogging/ Biking Path Kiddie Pool Landscaped Gardens |
Laundry Station
Leisure Pool Lounge Area Entrance Gate Open Lawn/Picnic Grove Perimeter Fence Pool Deck Pool Shower Area Provision for CCTV Cameras Roof Deck Sky Lounge Standby Electric Generator Water Station Lap Pool |
Unit Layouts
Note: All 1-Bedroom Type A and 2-Bedroom Type E (End Unit) shall be sold as tandem.
Floor Layouts
Price Range and Payment Term
Note: All 1-Bedroom Type A and 2-Bedroom Type E (End Unit) shall be sold as tandem.
Disclaimer: In its continuing desire to improve the project, DMCI Homes reserves the right to change product features without prior notice and approval. Floor plans and perspectives depicted in this material are for demonstration purposes only and should not be relied upon as final project plans.


