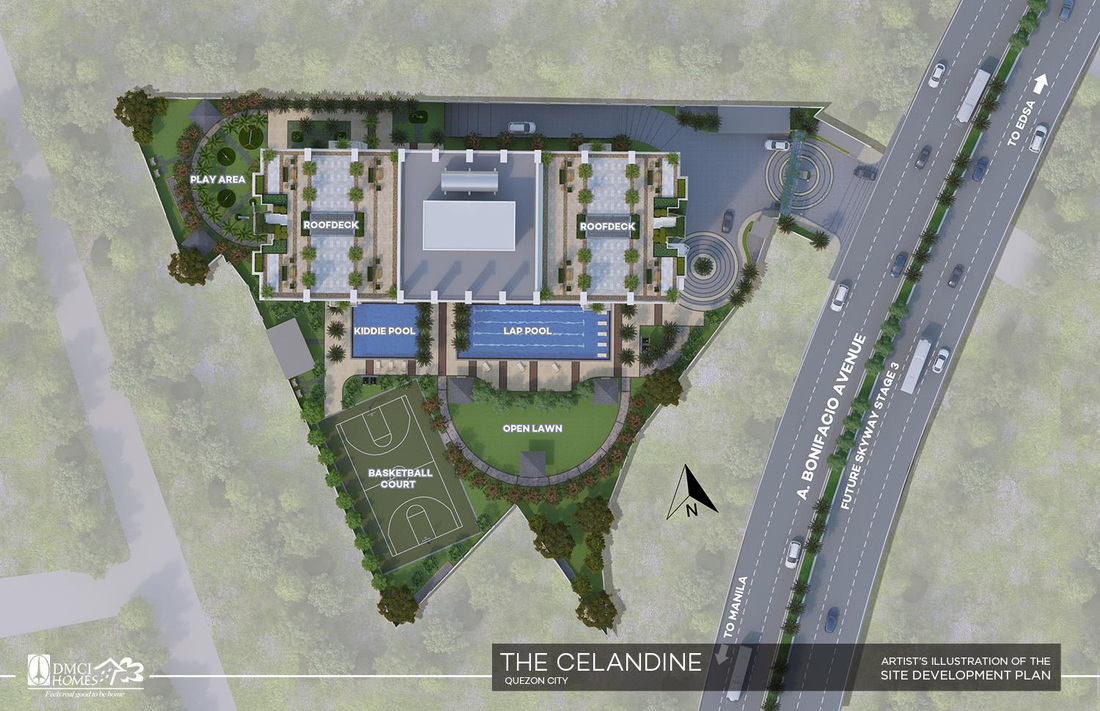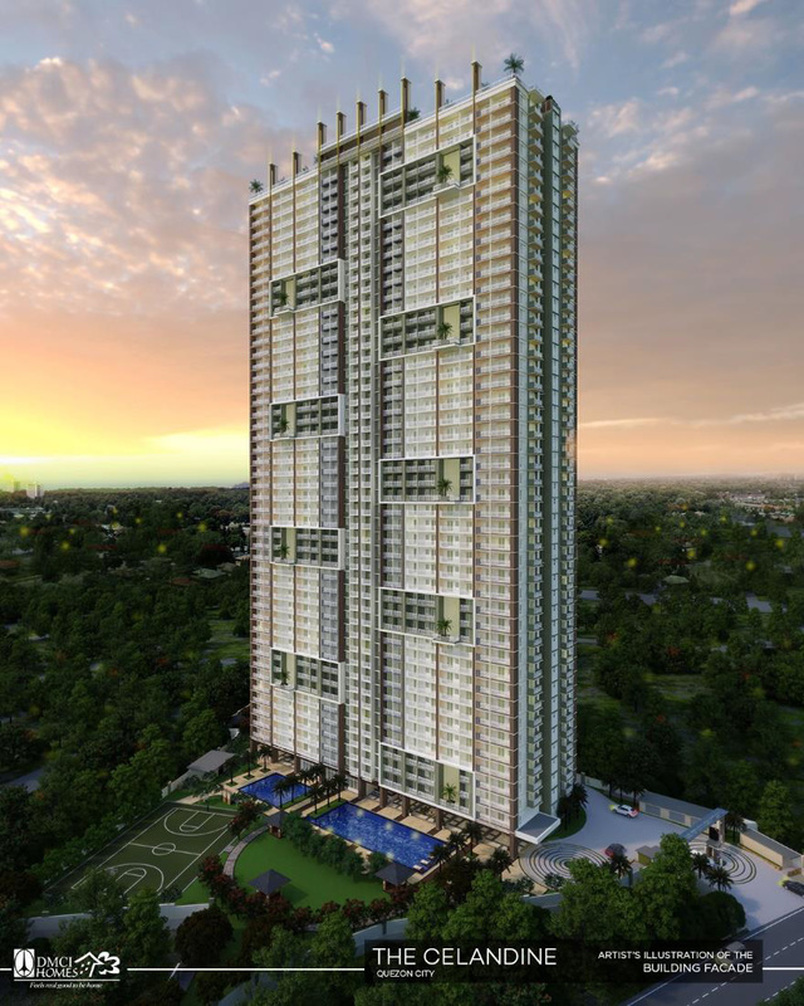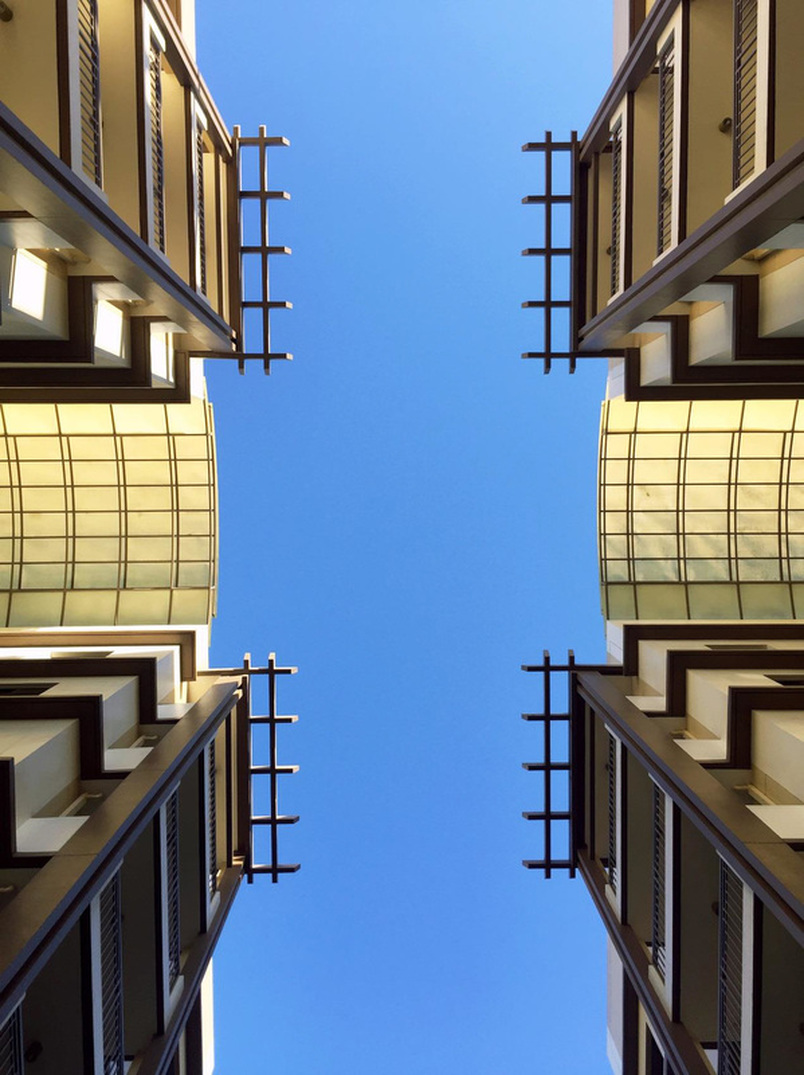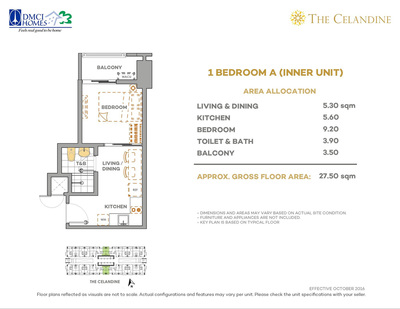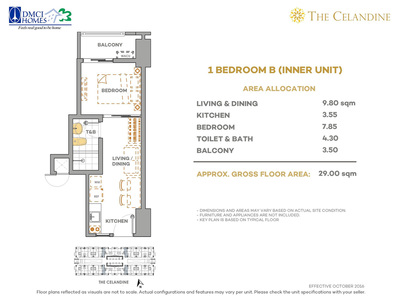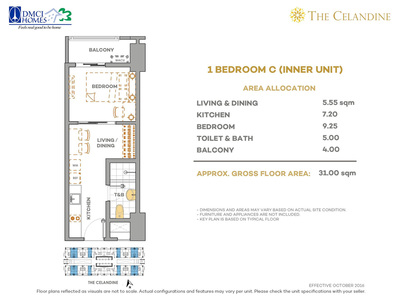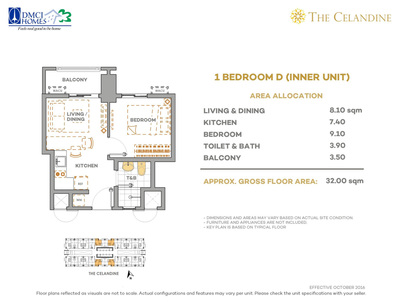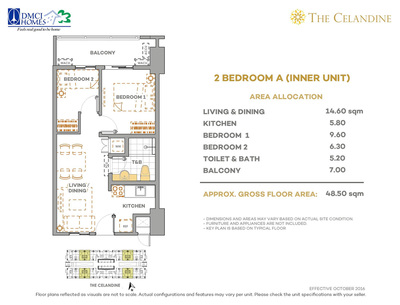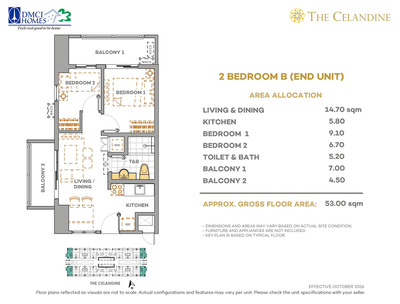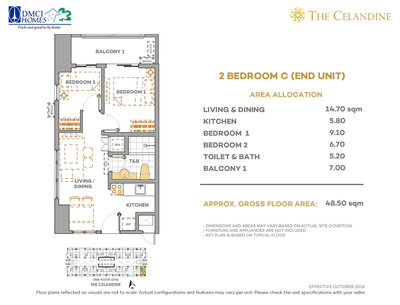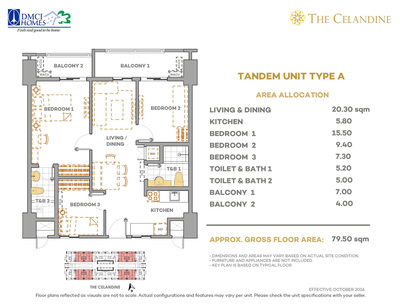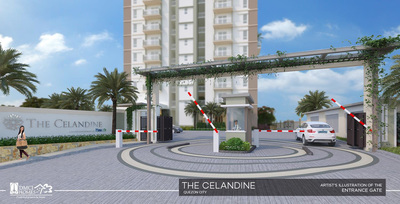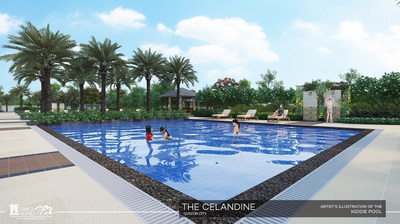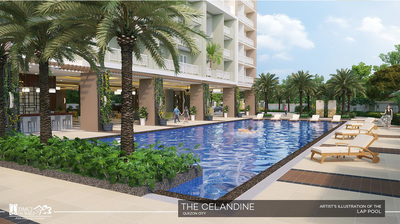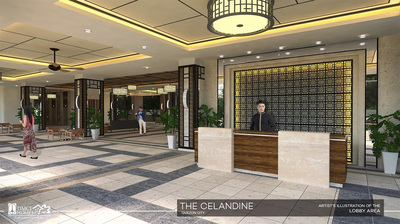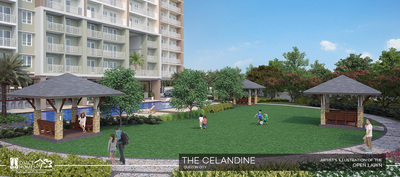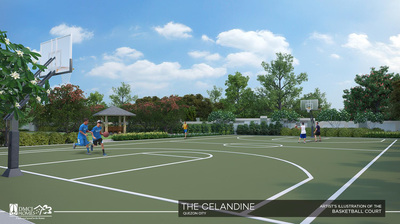Project Overview
|
The Celandine, is a premier condo community project of DMCI Homes—a company of innovative builders and engineering experts that develop modern day living solutions for urban families. Each of its developments is built with world-standard craftsmanship borne from D.M. Consunji Inc.’s almost 60 years of experience in the construction and development industry. DMCI Homes offers its customers the highest level of expertise and its strict adherence to global standards. Its corporate philosophy is anchored on a deep understanding that buying a home is more about investing in a better way of living. The Celandine is the perfect validation of this timely proposition. Thanks to this feature-rich ideally located community, residents can finally enjoy a more comfortable and meaningful way of life where they can feel real good to be home.
|
Want to know more about this properties?
Call (02) 511-8606; +63908-8606407; +63917-8387363 |
Location
Address: A. Bonifacio Ave, Quezon City, Metro Manila
How to get there:
Via EDSA (FROM MAKATI)
Take EDSA heading Northbound, Stay on the right side as you approach Cloverleaf interchange, Turn right to Cloverleaf Interchange via 'To Manila" ramp, Exit towards A Bonifacio Avenue, The Property is on the right side
Via EDSA (FROM MAKATI)
Take EDSA heading Northbound, Stay on the right side as you approach Cloverleaf interchange, Turn right to Cloverleaf Interchange via 'To Manila" ramp, Exit towards A Bonifacio Avenue, The Property is on the right side
- 350 meters away from the future Ayala Mall development
- 420 meters away from EDSA
|
Business Centers
|
Medical Institutions
|
Master Plan
Building Features
|
ARCHITECTURAL CONCEPT
MODERN-CONTEMPORARY ARCHITECTURE Along with the advent of technology during the early 20th century, a new style in design and architecture took place. Characterized mainly by simple geometry and right-angled lines, modern contemporary architecture deviates from excessive ornamentation of the past styles. Mostly utilitarian in nature, modern architecture’s dictum is “form follows function” (Louis Sullivan) –a principle on which the building’s shape should be primarily based on its intended function or purpose. ARCHITECTURE OF CELANDINE The building’s design elements and materials are manifested in the sleek architectural lines, textures and composition. Aside from enhancing the building aesthetically, atria and sky patio also improves natural lighting and ventilation inside the building. Well-placed opening allow natural air to circulate inside the building preventing hot air to stay within. Sky patios and atria also act as amenity areas at higher floors, thus creating spaces where residents can interact with one another while enjoying the view outside. Light-colored rectangular frames at sky patio dissected by the earth-toned vertical columns balances the façade, forming the building’s sense of character and integrity in its architectural design concept. |
|
GENERAL / COMMON AREAS
|
Units
- Unit Balconies
- Individually metered utility
- Provisions for telephone, cable and internet connections for each unit
Amenities
|
Indoor Amenities
|
Outdoor Amenities
|
Commercial Areas (c/o Developer)
- ConvenienceStore
- Laundry Station
- WaterStation

